LEGACY – LIFESTYLE & SPECIALTY CENTERS
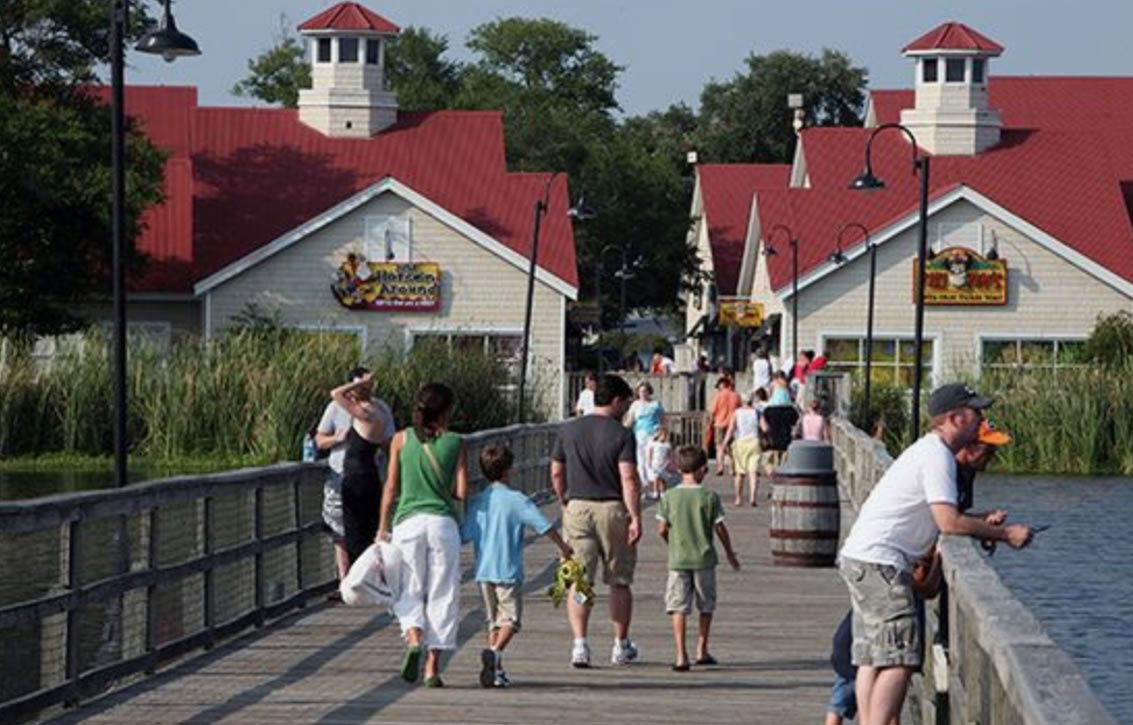
Barefoot Landing
Developed by Hill Partners, Inc. and local partners, Barefoot Landing is a spectacular seaport village situated around a 20-acre lake and adjacent intracoastal waterway. The project quickly integrated into the fabric of North Myrtle Beach and consistently attracts over 7 million annual visitors.
The Hill Partners’ team led the expansion of Phase I and development of Phase II, along with the merchandising, leasing, and tenant coordination of over 250,000 SF of tenants recruited to the project. Subsequent efforts involved property management and upgrading the merchandising of the project, including the addition of Ron Jon’s Surf Shop, Chico’s, White House l Black Market, and Birkenstock to complement House of Blues, Alabama Theatre, Greg’s Norman Australian Steakhouse, and Dick’s Last Resort.
Type: Specialty Center | Square Footage: 300,000 | Location: N. Myrtle Beach, SC
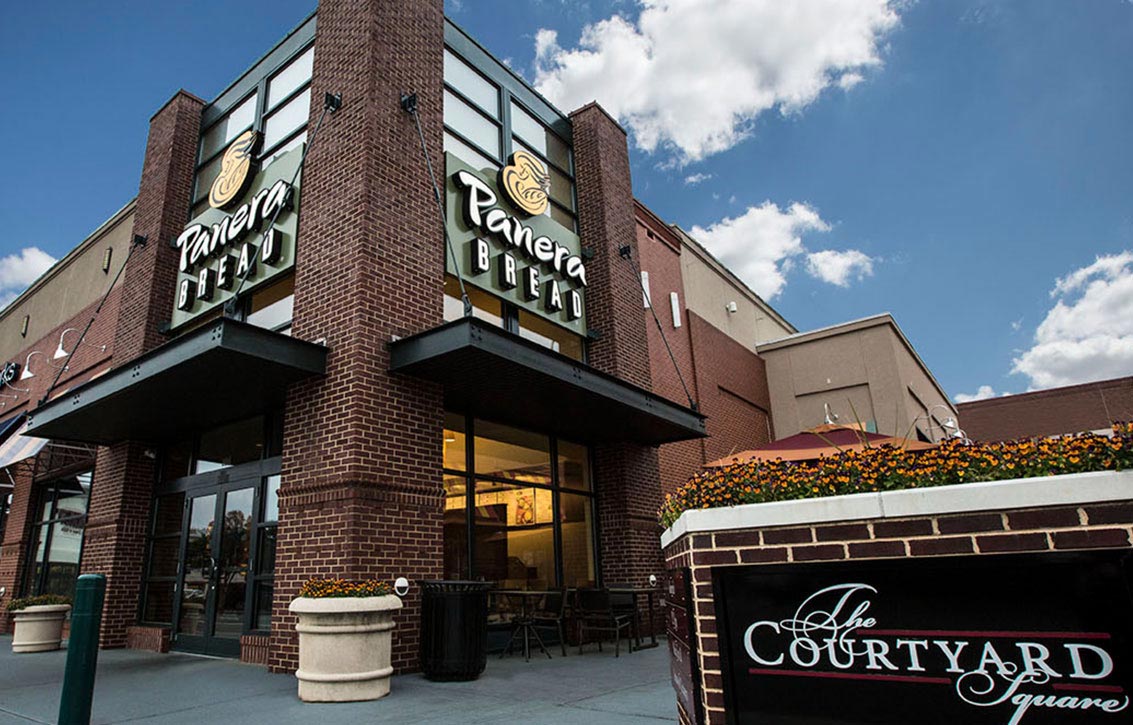
Cotswold Village
Hill Partners, Inc. managed the strategic planning, management, leasing, comprehensive redevelopment, and tenant coordination of the two-phase project for Cotswold Village Shops. In all, the plan called for the removal of the enclosed mall and the long-term creation of an open-air retail village. Retailers include Harris Teeter, Carmen Salon & Spa, Panera Bread, Starbucks, and Ulta.
Type: Lifestyle Center | Square Footage: 280,000 | Location: Charlotte, NC
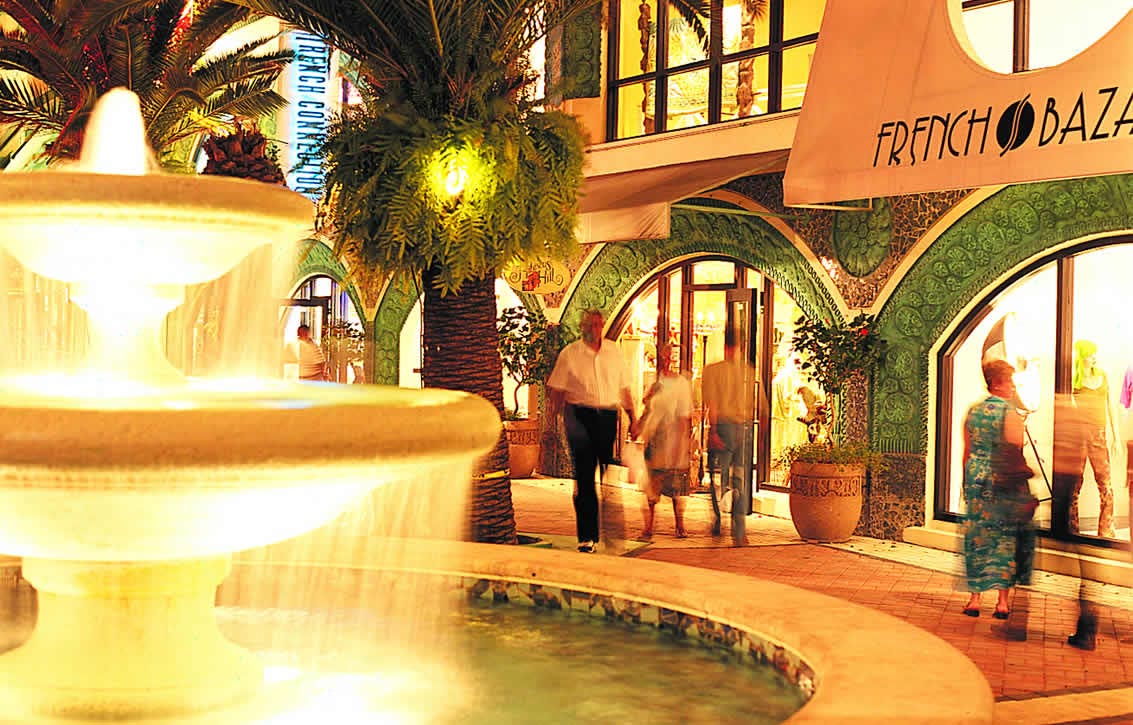
Streets of Mayfair
Hill Partners, Inc. was retained by an institutional investor to take over the operations and leasing of the project with the strategic plan of stabilizing Streets of Mayfair. The Hill Partners’ team successfully remerchandised the asset from an unstable entertainment-oriented center with Planet Hollywood and others into a lifestyle center with the addition of Banana Republic, LOFT, Benetton, Bath & Body Works, and a number of other specialty retailers. The upper floors, which were previously occupied by a Regal Cinema, were later converted into office and the project was sold.
Type: Lifestyle Center | Square Footage: 230,000 | Location: Coconut Grove, FL
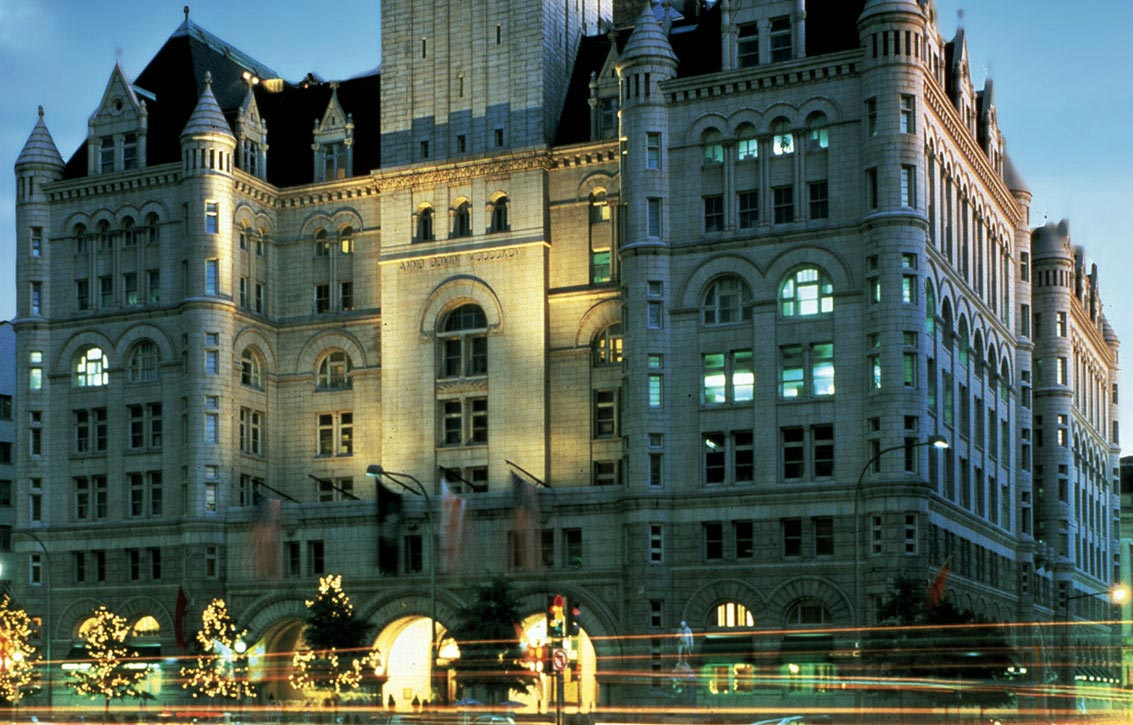
The Old Post Office Pavilion
The Old Post Office Pavilion is a national historic landmark building, located on Pennsylvania Avenue between the White House and the Capitol Building. The building, rich in history, offers merchants the ability to capture significant tourist traffic as well as a tremendous daytime office population that is within walking distance of the center. Hill Partners, Inc. handled the management, leasing, and repositioning of this asset for redevelopment into Trump® International Hotel Washington, D.C.
Type: Specialty Center | Square Footage: 100,000 | Location: Washington, DC
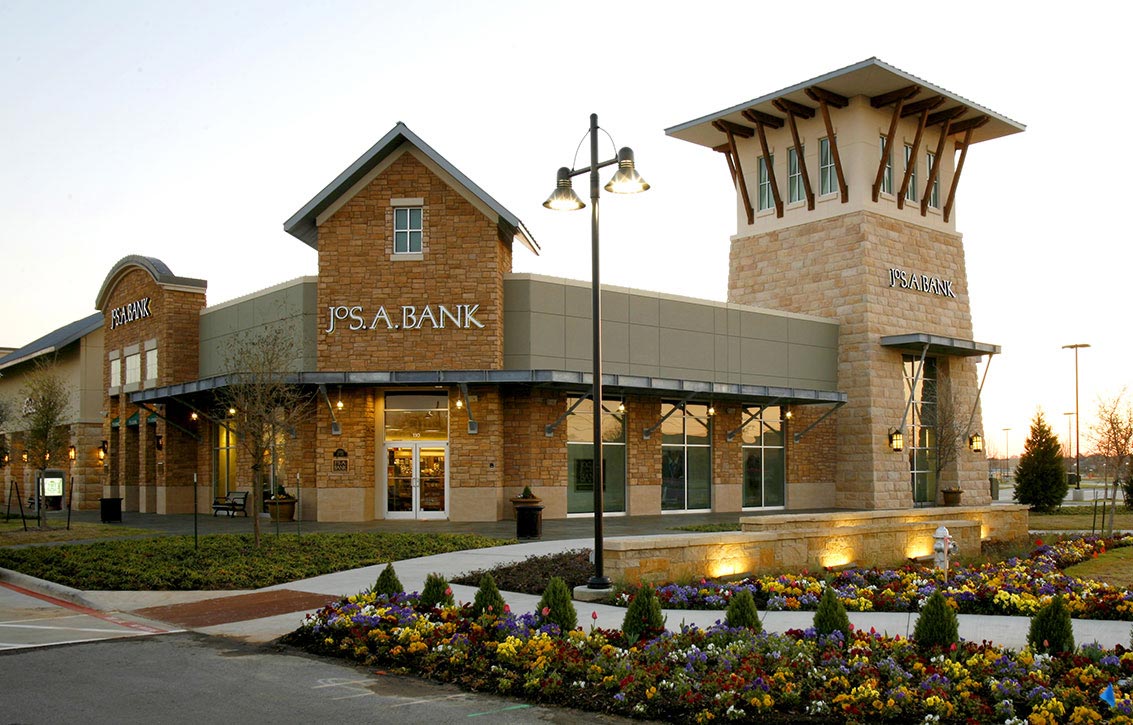
The Shops at Highland Village
As one of the premier properties in North Dallas, The Shops at Highland Village consists of 321,631 square feet of retail and 30,000 square feet of office space. The Shops at Highland Village is the first lifestyle center to serve South Denton County.
The unique lifestyle center offers an exceptional mix of apparel for men, women and children, items for the house, restaurants, office tenants and entertainment for the entire family – and currently is home to AMC Theatre, Barnes & Noble, Corner Bakery Café, Chico’s, White House/Black Market, Banana Republic, Soma Intimates, Victoria’s Secret, and many others.
In the downturn, Hill Partners was engaged to create a strategic plan to stabilize the asset by Regency Centers. Hill Partners successfully restructured leases, shored-up co-tenancy, and repositioned the center’s consumer marketing program, eventually leading up to a successful disposition of the asset.
Type: Lifestyle Center | Square Footage: 321,631 | Location: Highland Village, TX
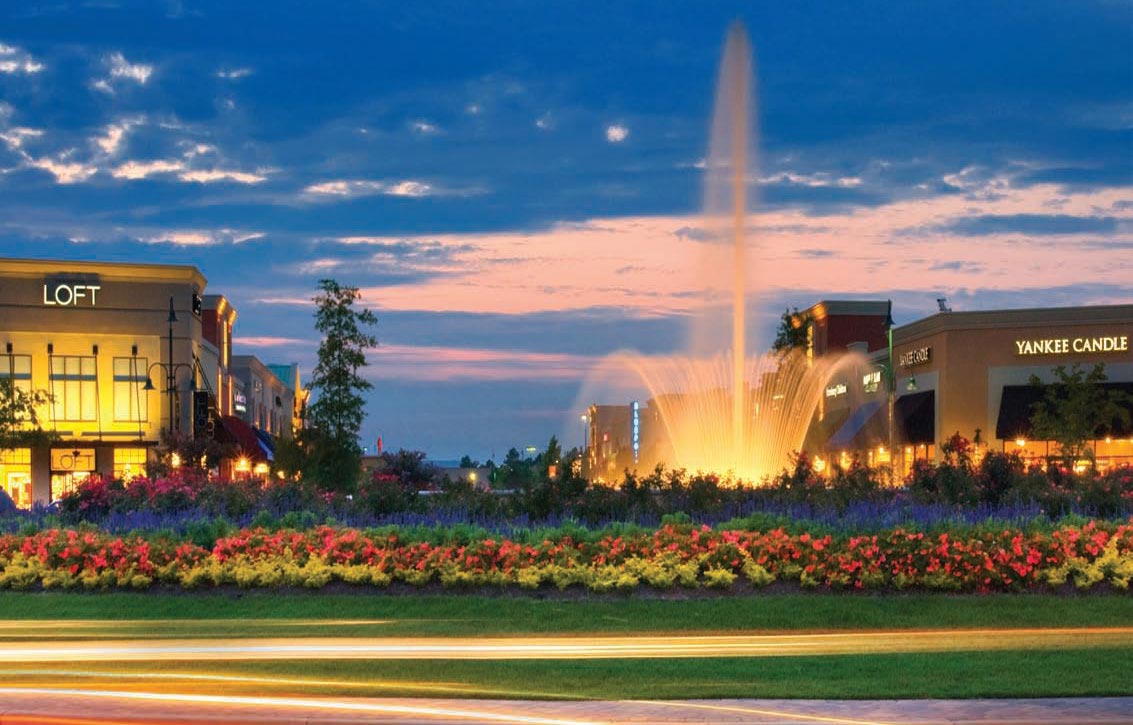
The Village at Sandhill
The Village at Sandhill, an open-air lifestyle center, is at the heart of a 300-acre master-planned development. It encompasses over one million square feet of retail space, along with a synergistic combination of office, apartments, condominiums, and other complementary uses. Hill Partners led the efforts on the lifestyle component of this ground up development, including spearheading the strategic plan, development, leasing, and tenant coordination efforts to successfully deliver the development on time.
The company’s efforts have resulted in transactions with Talbots, Ann Taylor LOFT, Jos. A. Bank Clothiers, Kirkland’s Home, The Children’s Place, Yankee Candle, Victoria’s Secret, Coldwater Creek, New York & Company, American Eagle, Books-A-Million, Francesca’s Collections, Brixx Pizza, and many other lifestyle uses.
Type: Lifestyle Center | Square Footage: 400,000 | Location: Columbia, SC
LEGACY – MIXED-USE CENTERS
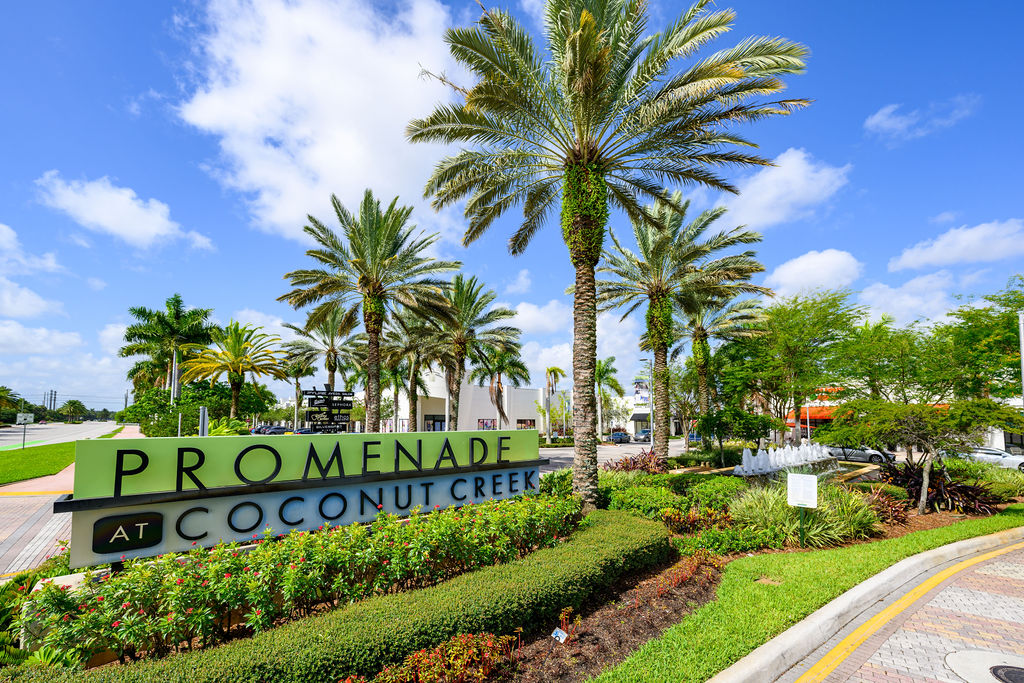
Promenade at Coconut Creek
Promenade at Coconut Creek is an award winning, upscale open-air, mixed-use center offering 250,000 square feet of local, regional, and nation retailers, restaurants, and entertainment uses, along with 47,500 square feet of upper-level Class A Office.
From 2016 to 2023, Hill Partners was the Operating Partner responsible for property management, leasing, tenant coordination, construction management, and consumer marketing for Promenade from the acquisition of this retail-driven mixed-use center. The Hill Partners team created and skillfully implemented a comprehensive strategic plan, which included remerchandising, an overall renovation, and implementation of a well-crafted consumer marketing program with its intensive focus by senior executives that has position Promenade for long term success. Tenants curated by Hill Partners include Sephora, The Cheesecake Factory, Crema Gourmet, YogaSix, StretchLab, The Spot Barbershop, and well over a dozen other retail, restaurant, and office tenants.
The Hill Partners team was recognized for its efforts with two MAXI nominations and a Silver Maxi Award by the ICSC, and Guide to Florida’s “The Best of Florida 2023” in the shopping mall category.
Type: Mixed-Use | Square Footage: 298,000 | Location: Coconut Creek, FL
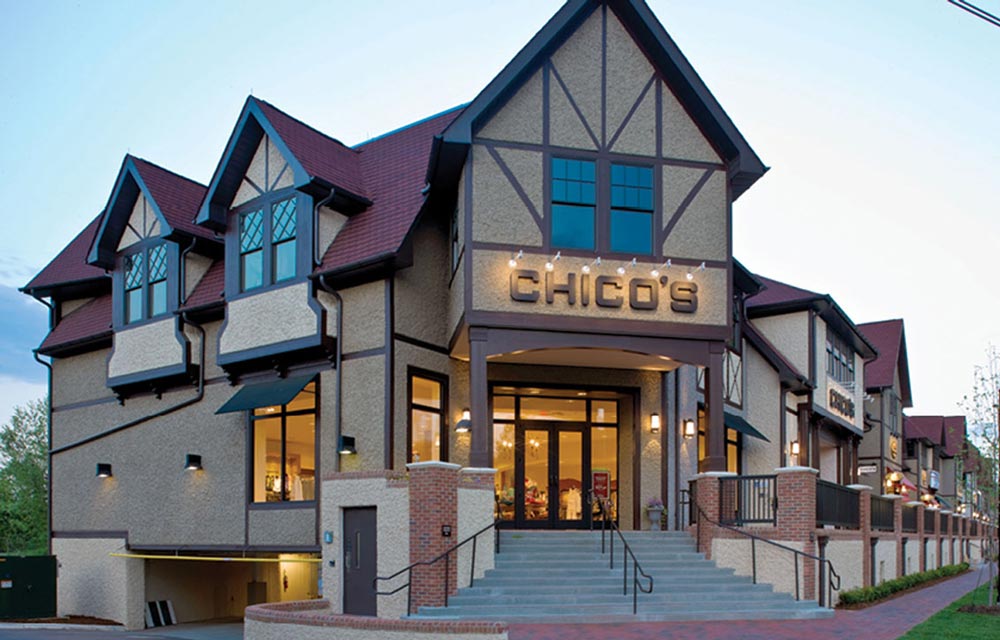
Biltmore Village
Hill Partners, Inc. crafted the strategic plan for one of the most dynamic mixed-use developments in the last fifty years in the Historic Biltmore Village district of Asheville, North Carolina. The team went on to successfully implement the plan by handling the development, financing, leasing, grand opening, and on-going operations of the project until stabilization. Tenants recruited to the project by Hill Partners included the market’s first Williams-Sonoma, J Crew, Coldwater Creek, and Aveda, along with relocation of Talbots and Chico’s into flagship stores. Additionally, Hill Partners secured Oppenheimer & Co’s North Carolina Regional Office and a number of other Class A office tenants to lease up the office component of the development.
Type: Mixed-Use Center | Square Footage: 70,000 | Location: Asheville, NC
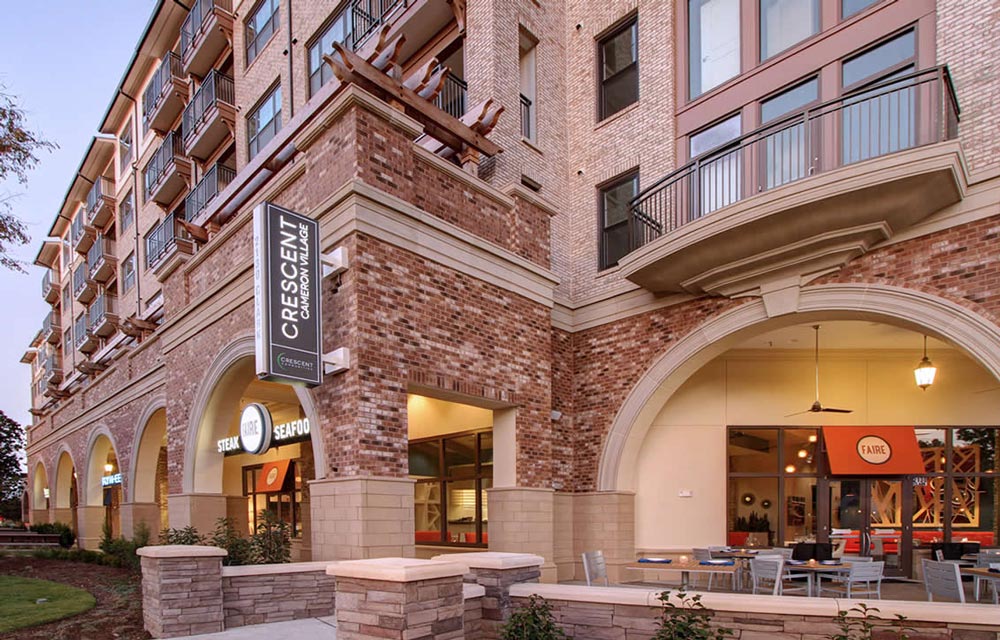
Crescent Cameron Village
Crescent Cameron Village is a 550,000 SF mixed-use ground up development adjacent to Raleigh’s Cameron Village in Raleigh, North Carolina. The project consists of luxury multi-family units and street level retail. Hill Partners, Inc. oversaw the crafting and implementation of the strategic plan, including the retail development, leasing, and tenant coordination of the project. The project was successfully sold at completion to Berkshire Communities for a record price for North Carolina at the time.
Type: Mixed-Use | Square Footage: 550,000 | Location: Raleigh, NC
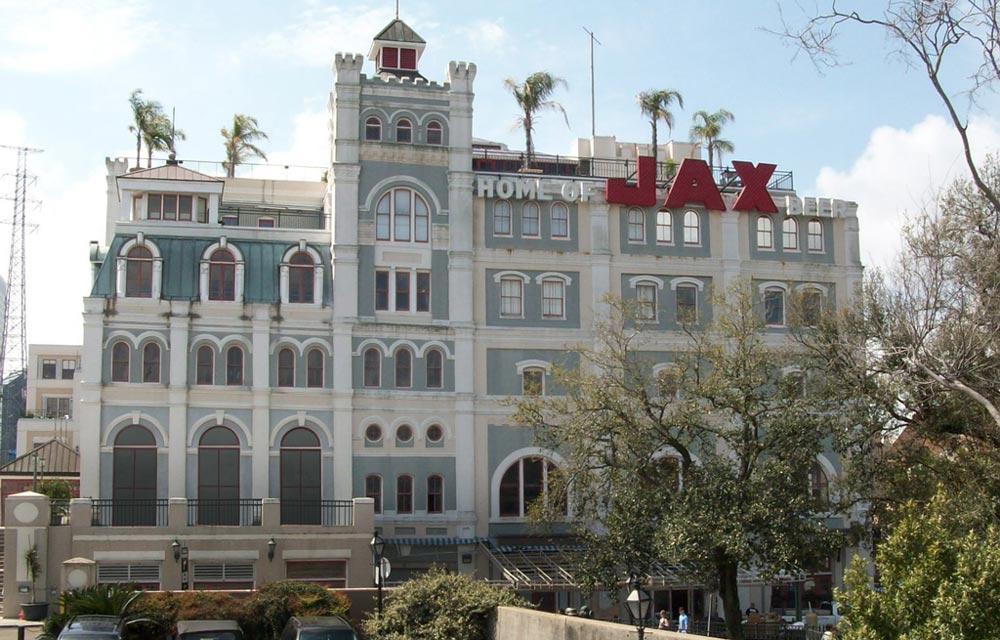
Jackson Brewery
Initially developed in 1891 as a brewery, Jackson Brewery became a Hill Partners, Inc. project in 1993. The enclosed festival retail center was converted to a street-oriented retail project with upper level residential living. Strategically, the plan called for eliminating the nonproductive common area space and converting it into leasable area, which would maximize income and reduce expenses. The 4th, 5th, and 6th floors were later renovated into luxury condos overlooking the Mississippi River.
Tenants recruited by Hill Partners, Inc. included Virgin Megastore, Planet Hollywood, and New Orleans School of Cooking, among others.
